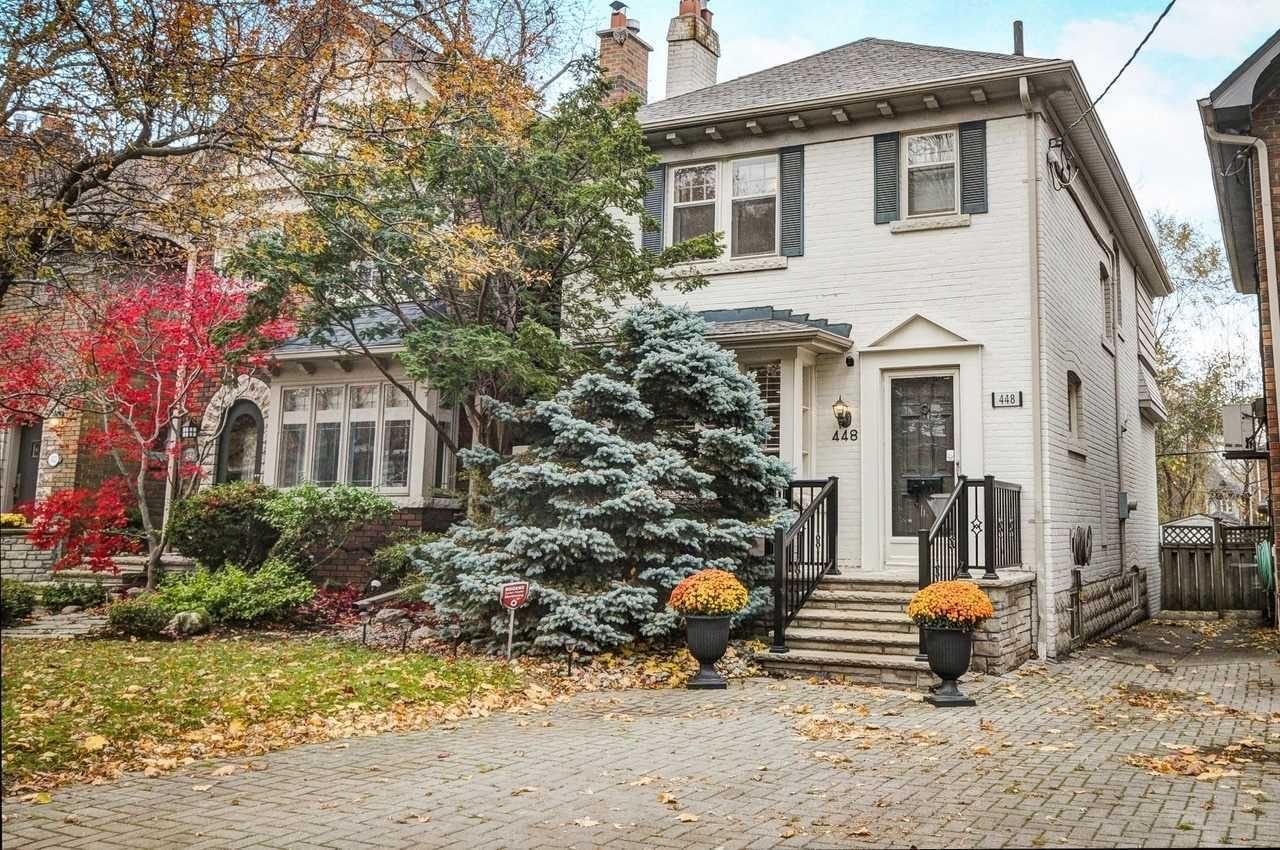$6,500 / Month
$*,*** / Month
3+1-Bed
3-Bath
Listed on 8/4/22
Listed by HOMES WITH SOPHIA REALTY INC., BROKERAGE
Superb Rarely Offered Allenby Home, Classic 3+1 Bedroom Brick Detached On Highly Sought After St Clements In West Of Avenue Road! A Prime Tree Lined Street. Allenby Public School And North Toronto Ci District. Open Concept Kitchen, Granite Countertops, Oversized Centre Island W/Double Sink. All S/S Appliances. Sunroom Turned Into A Stylish Bar O/L Deck & Backyard. Gourmet Kitchen Connected To Family Room Functions Perfectly For Family Life & The Handsome Bar W/French Doors And Granite Counter Top Is Inviting.Living Rm W/California Shutters ,Pot Lights And Fireplace(As Is).Very Nice Layout.Primary Rm W/Built In Closet/Shelves.Great Tandem 3rd Bdrm W/O To 2nd Floor Deck Over Looking Back Yard.It Has Been Used Nicely As Kid's Room And A Big Walk In Closet W/Built In Shelves, Mirror And Organizer .Large 4th Bedroom & Sitting Area In The Basement W/Pot Lights,3 Pc Bath & Powder Rm.
Nearby Lytton Park,Castlefield Parkette & St.Clements-Yonge Parkette.Excelent Transit Score/Very Bikable.High Profile Neighbourhood,High Ranking Schools,Great Restaurants,Bars,Coffeeshops & Boutiques In Avenue Rd,Yonge St.
C5721107
Detached, 2-Storey
10+1
3+1
3
1
Central Air
Finished
Y
Brick, Stucco/Plaster
N
Water
Y
131.54x25.00 (Feet)
N
N
N
N
